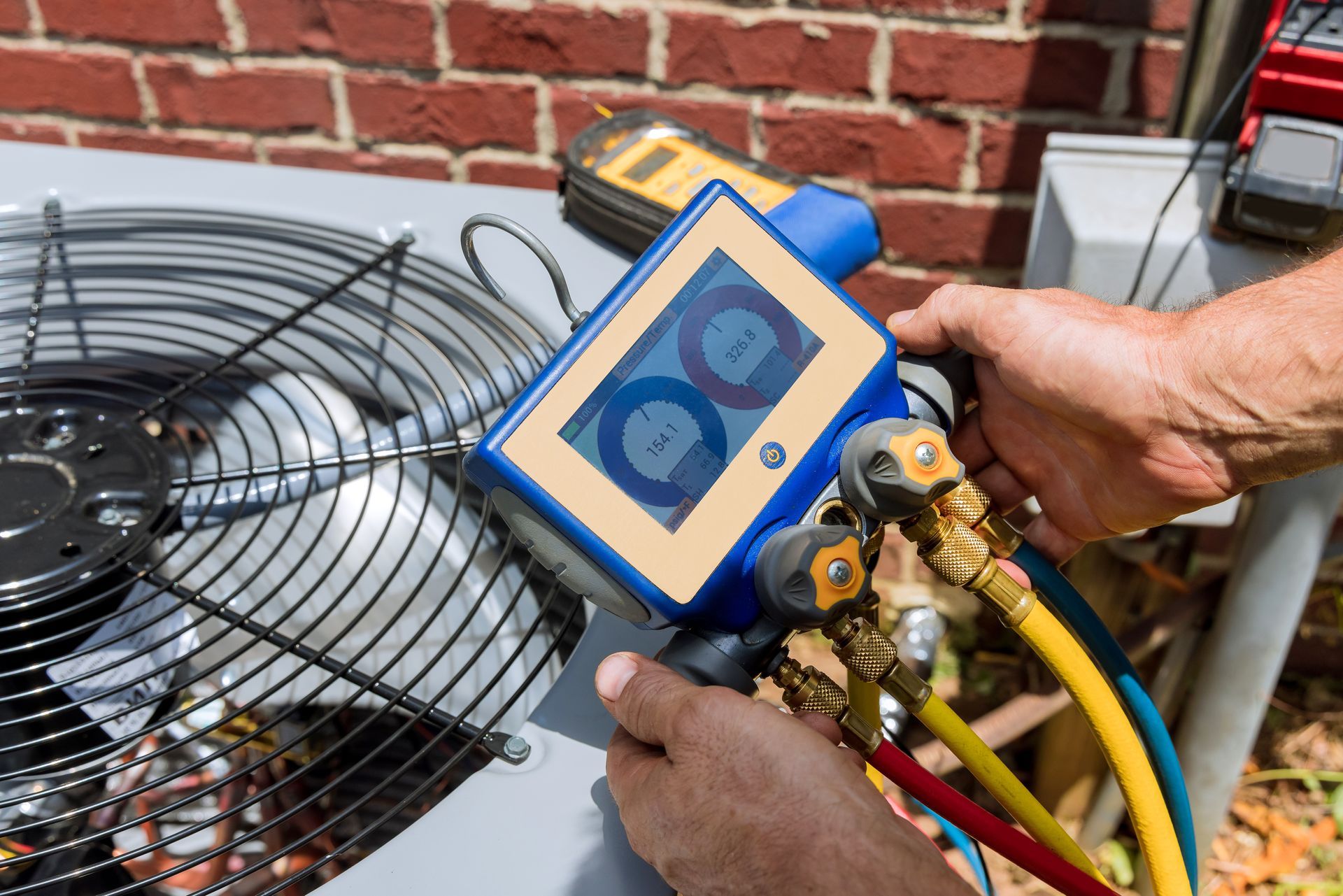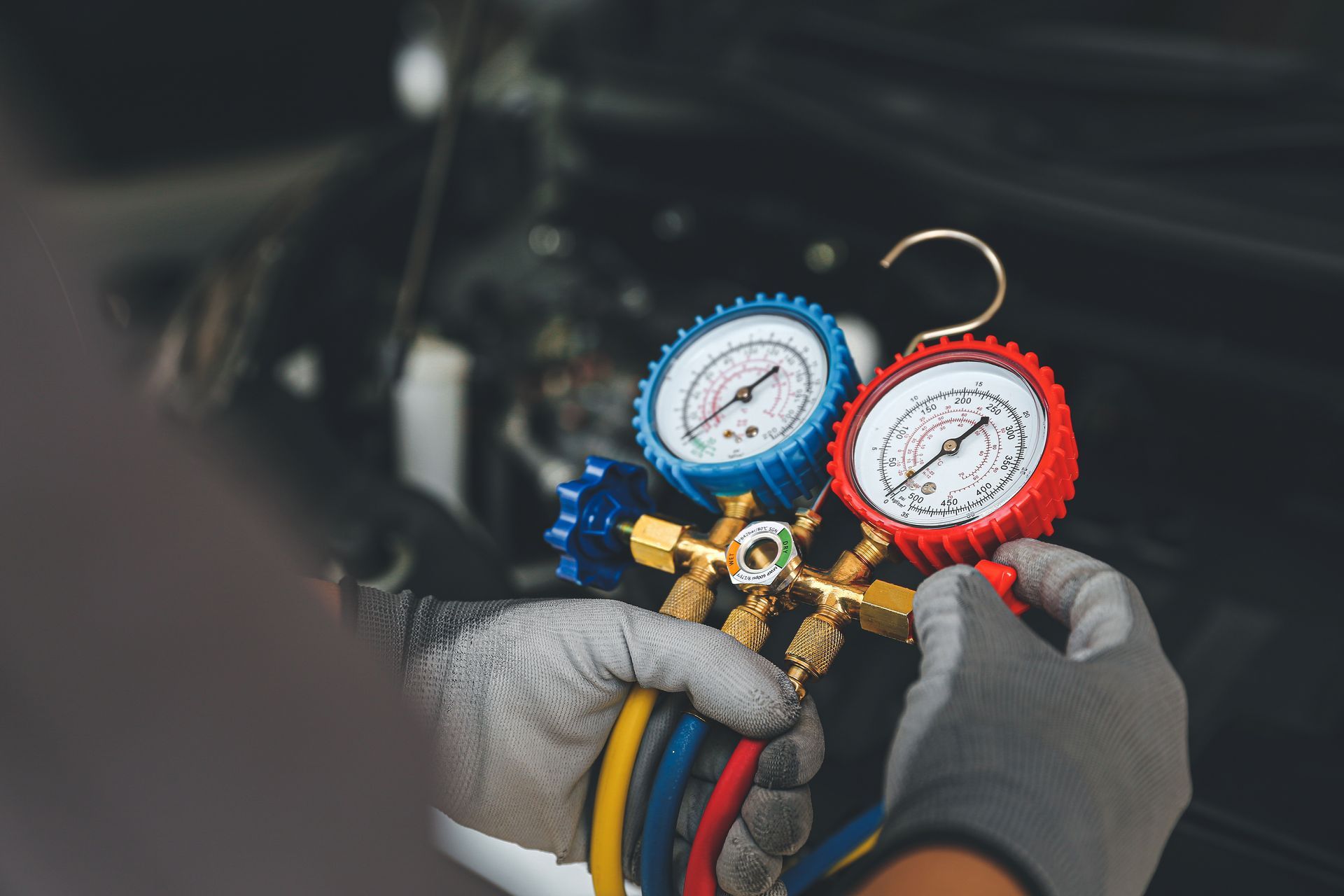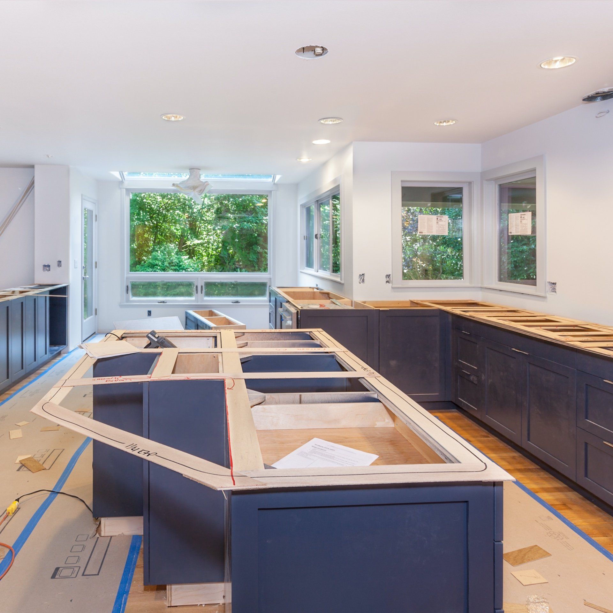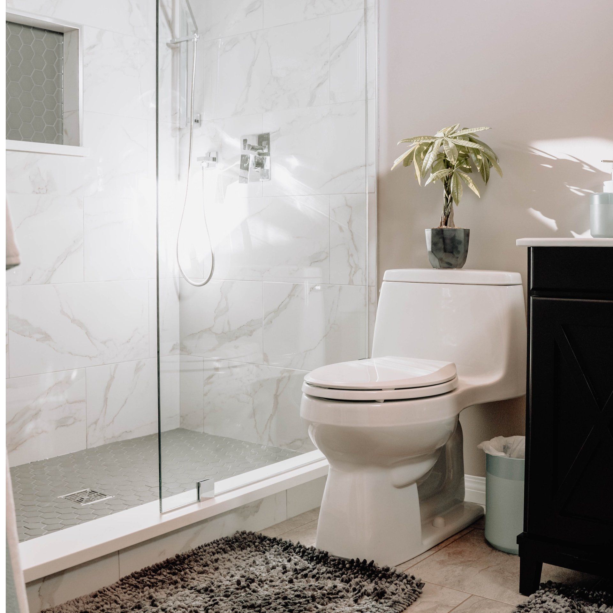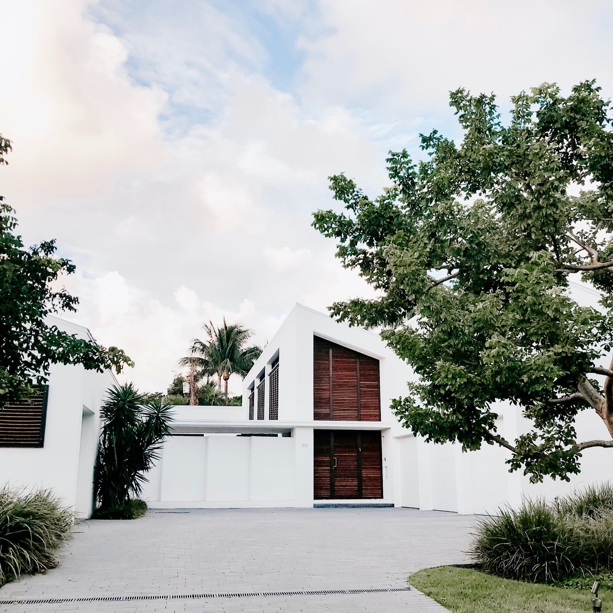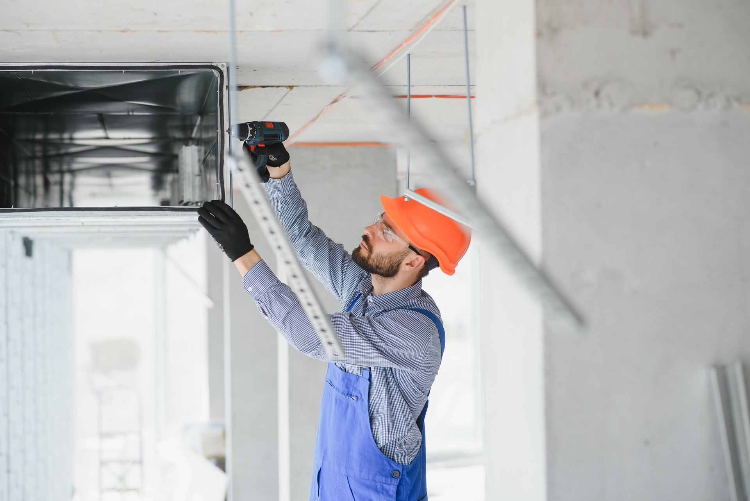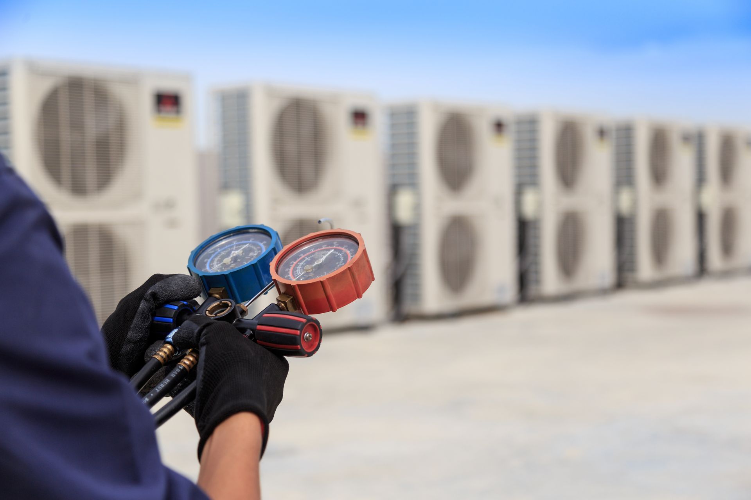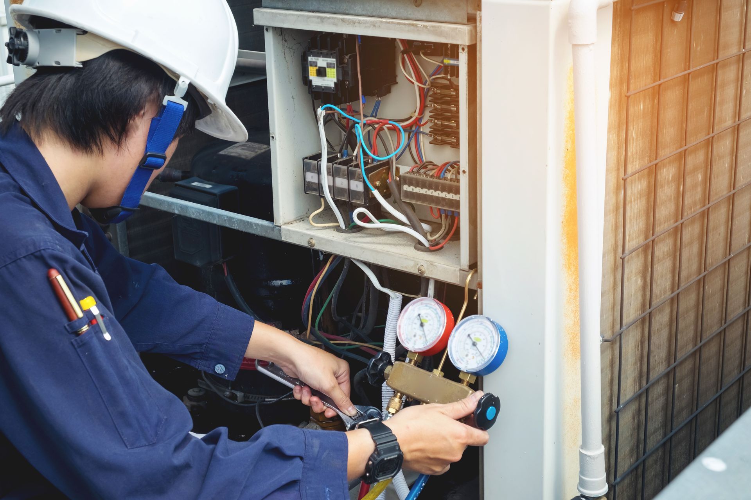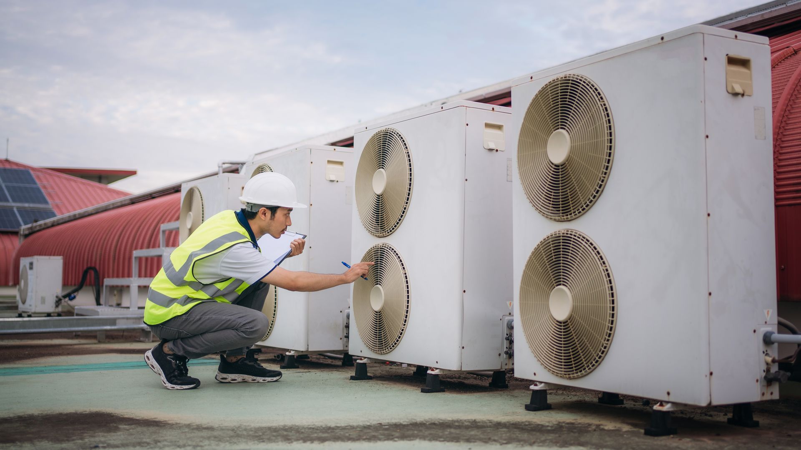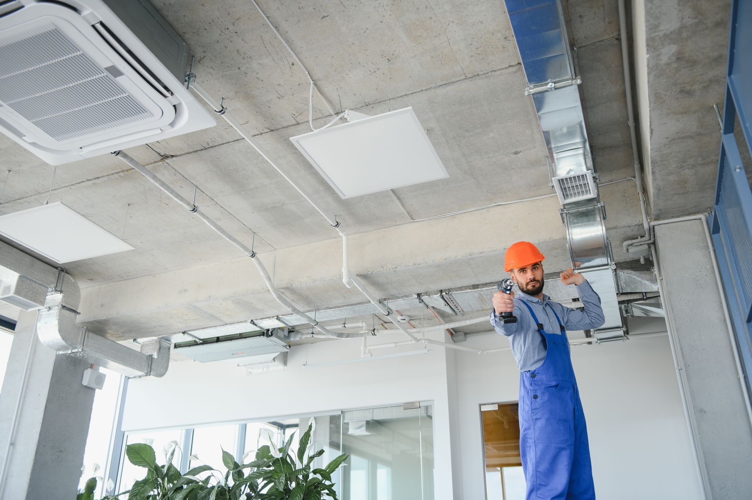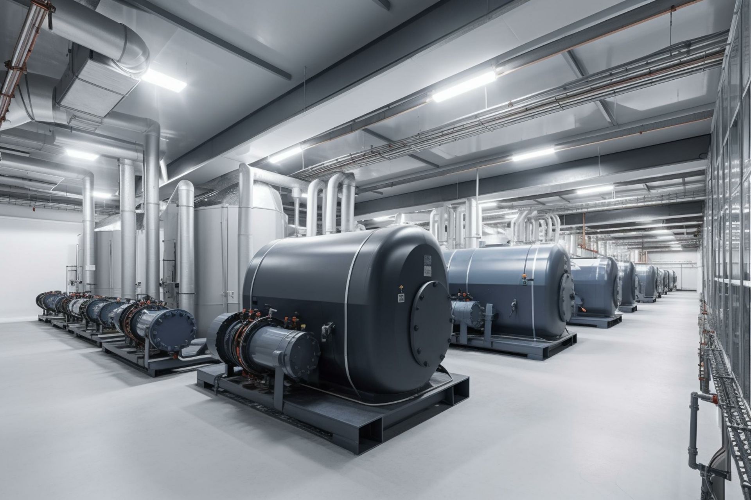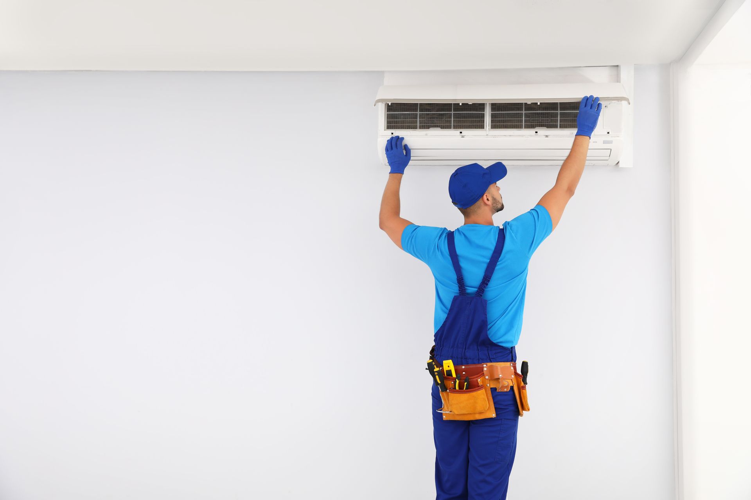Understanding the Challenges of HVAC Installation in Multi-Floor Homes and Buildings

The installation of a Heating, Ventilation, and Air Conditioning (HVAC) system in multi-floor homes and buildings comes with unique challenges. However, understanding these complexities can make a world of difference in achieving optimal comfort and energy efficiency. Let's dive into the intricacies of installing HVAC systems in multi-floor structures and how to navigate them.
The Intricacies of Multi-Floor HVAC Installation
Designing and installing an HVAC system in a multi-floor home or building is not as straightforward as it may seem. Here's why:
Uneven Heating and Cooling
One of the main challenges is uneven heating and cooling. Heat naturally rises, meaning the upper floors of a building can be warmer than the lower ones. Therefore, achieving a consistent temperature throughout all floors can be tricky.
Long Duct Runs
The longer the duct run, the harder it is for an HVAC system to maintain efficiency. In multi-floor buildings, ductwork may need to extend over several floors, which can reduce system efficiency and cause uneven temperature distribution.
Varied Usage Patterns
Different areas in a multi-story building might have varied usage patterns. For example, some rooms might be in constant use, while others are only used occasionally. These variations require the HVAC system to be adaptable and efficient to meet these different needs.
The Role of a Professional HVAC Installer
These challenges may seem overwhelming, but with the right expertise and approach, they can be effectively addressed. That's where the role of a professional HVAC installer becomes indispensable.
Custom Design
A professional HVAC installer can custom design an HVAC system to account for the unique heating and cooling requirements of each floor. This could involve installing zoning systems, which allow for different temperature settings in different parts of the building.
Correct Ductwork Installation
Ductwork plays a significant role in HVAC system efficiency. A professional will ensure that ducts are correctly sealed and insulated to minimize energy loss. They also can design the ductwork system to reduce long runs and maintain the system’s efficiency.
Regular Maintenance
Regular maintenance is key to the longevity and efficiency of your HVAC system, and who better to do this than the professionals who installed it? They'll know the system inside out and be able to identify and address any potential issues early on.
The Perils of DIY HVAC Installation
Attempting to install an HVAC system in a multi-story building by yourself can lead to numerous problems. Without the necessary expertise, you could end up with an inefficient system that doesn't effectively heat or cool your building. You could also inadvertently damage the HVAC equipment or the building structure, leading to additional costs down the line.
Not to mention, installing an HVAC system involves working with electrical systems, which can be dangerous if you don't have the appropriate training.
Final Thoughts
Installing an HVAC system in a multi-floor building is a complex task that requires specialized knowledge and experience. But don't let these challenges discourage you. By choosing to work with a professional HVAC installer, you can ensure that your system is designed and installed correctly, providing optimal comfort and efficiency.
If you're looking for assistance with HVAC installation in a multi-floor home or building, we're here to help. Our team of skilled professionals understands the unique challenges associated with multi-floor HVAC installation and has the expertise to provide a solution that meets your needs.
Head to our website’s "Contact" page to schedule a consultation or learn more about our services. We look forward to helping you achieve a comfortable and energy-efficient environment for your multi-floor building.
